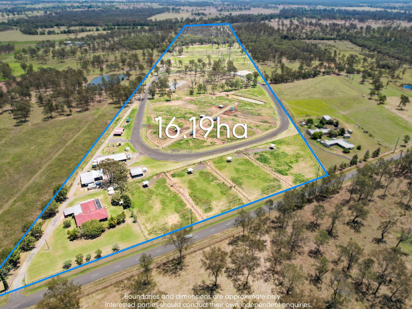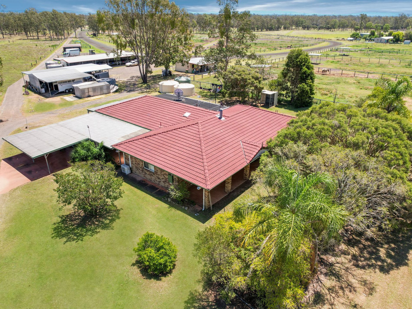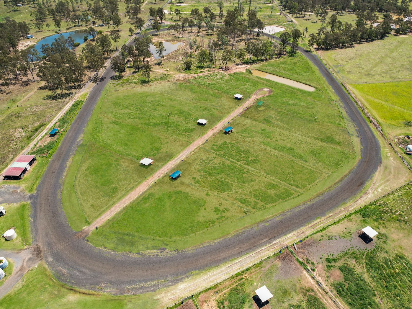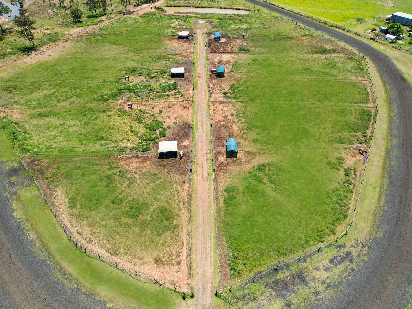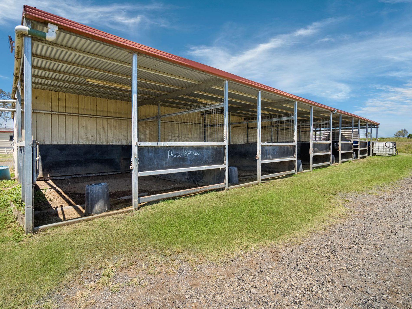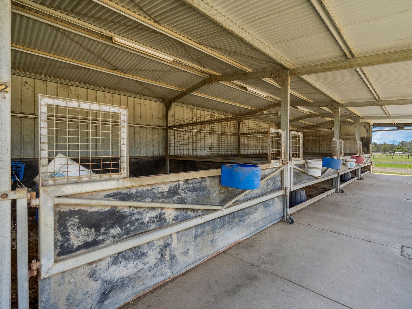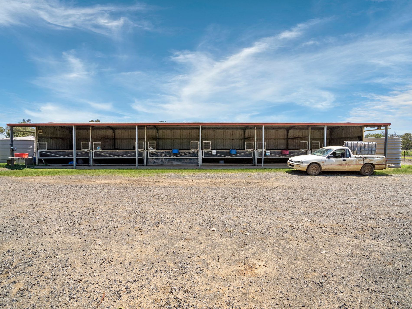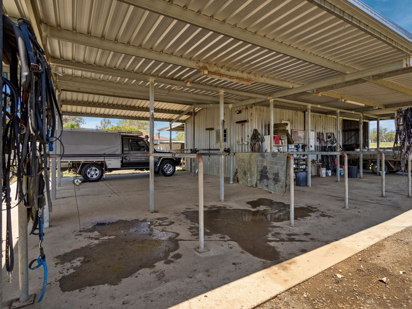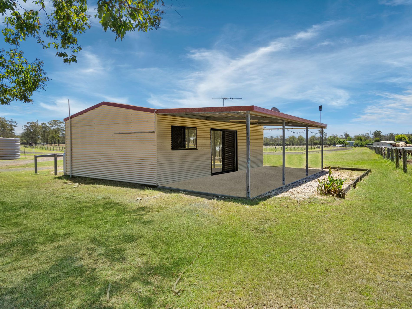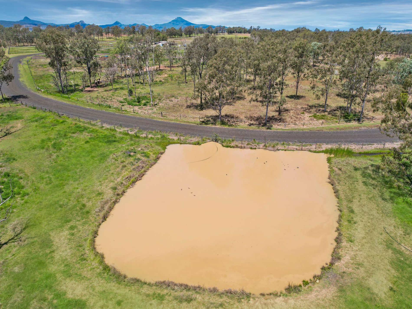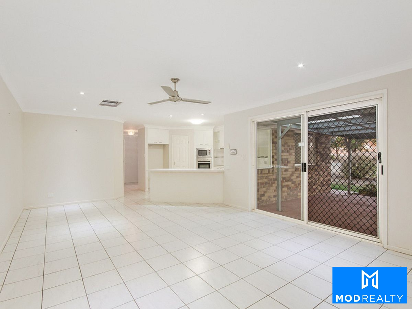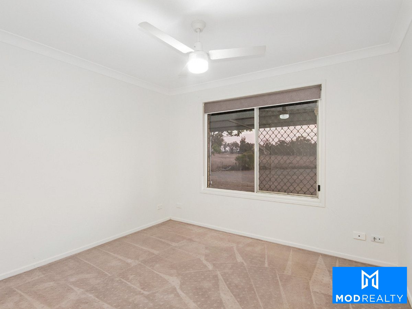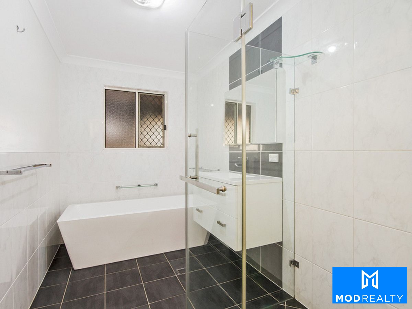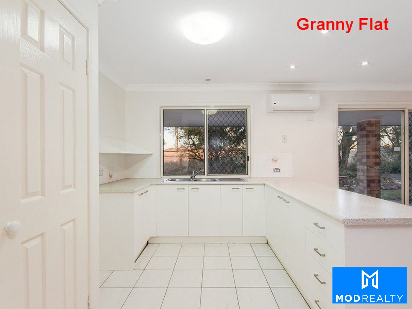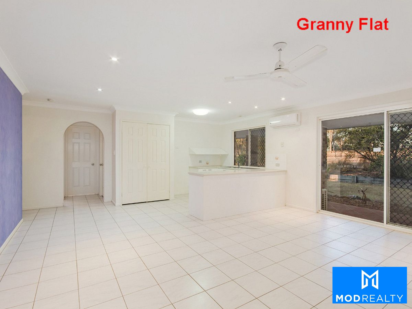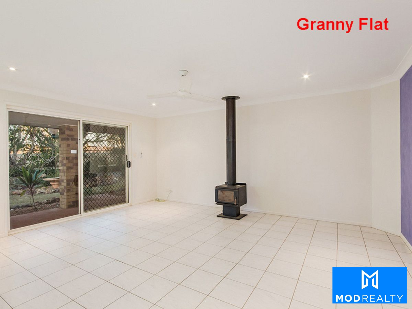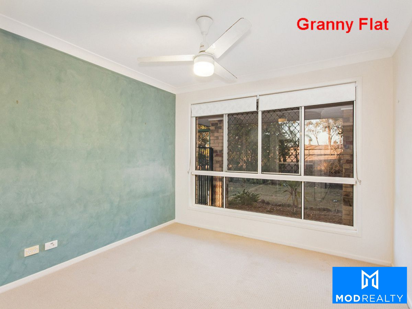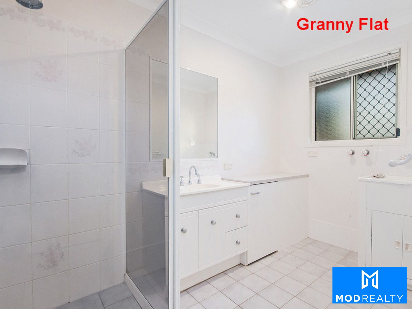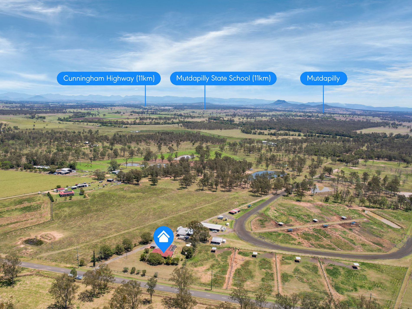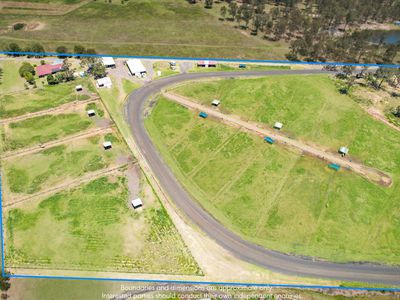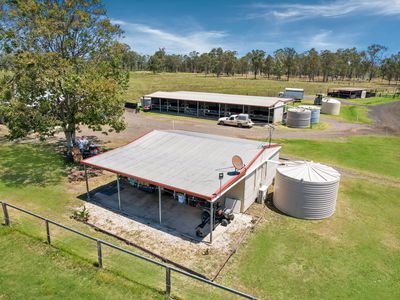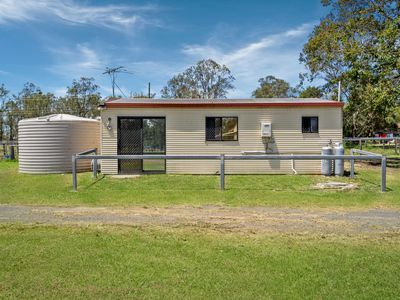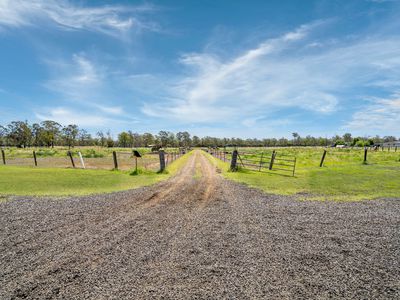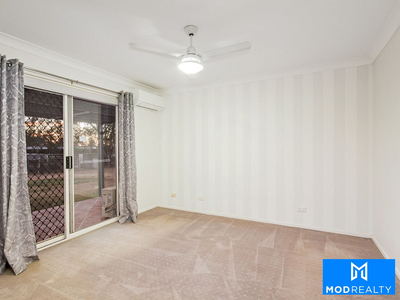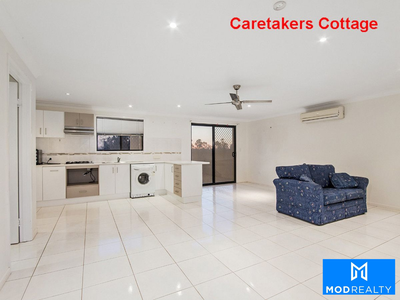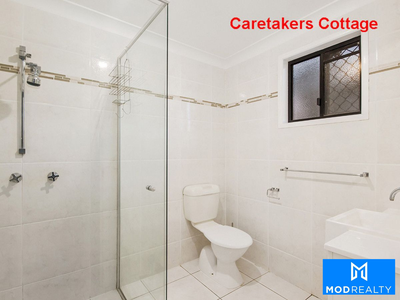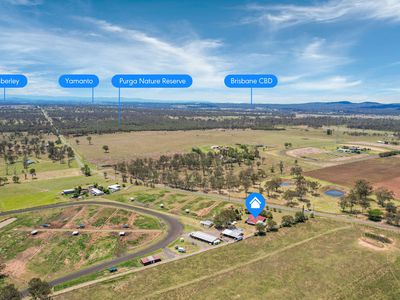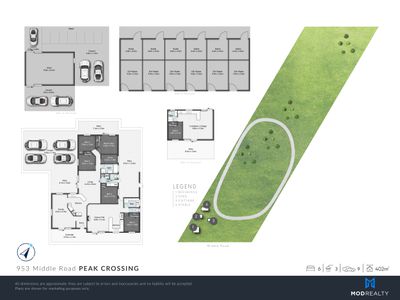This unique homestead offers the ultimate blend of lifestyle, space, and functionality, making it a paradise for equestrian lovers and trainers. Spread over 40 flat acres, this property features three separate dwellings, established day yards, sheds, stables, water and an 850 metre rubberised track. See the attached floor plan for a full list of the features and their dimensions.
Main House Features:
• 3 bedrooms plus study
• Formal lounge and dining rooms
• Open plan living room
• Spacious kitchen with breakfast bar
• Air-conditioning & security screens
• Expansive covered outdoor entertaining areas
• Ample wardrobe and cupboard space
Granny Flat Features:
• 2 bedrooms, each with built-in wardrobes
• Spacious bathroom
• Open-plan living and dining area with a fireplace and reverse cycle air conditioning
• Full size kitchen
• Fully self-contained for independent living
Caretaker’s Cottage Features:
• Open-plan living with a kitchenette and gas cooktop
• 1 bedroom with a built-in wardrobe
• Full bathroom
• Ideal for guests or caretakers
Outdoor Features:
• Inverted entry for easy access in & out for trucks & floats
• Powered shed with large carports on both sides
• 7 Gearing up stalls, 2100 x 1700, all under cover
• 4 Spelling yards with shelters. Approx. 40m x 50m
• 4 Spelling/Broodmare paddocks at rear. Approx. 75m x 200m
• Water: 190,000L of tank water plus 2 dams
• Horse swim with Bungy
• Rubber-lined stables (dimensions in floor plan + designed to be cleaned out with a Bobcat)
• Trotting track: 850m long & 85m wide with rubberised surface
• Perimeter road could be used as a second exercise track
• Fully lined bore and pump (currently not in use)
• 40 horses have been trained here at once
• 31klm to Marburg
• 60 klm to Albion Park
Located in the scenic Peak Crossing area, this property is only a 15 minute drive to Ipswich Central, offering easy access to all amenities. It's perfect for commuters to Amberley, Ipswich, or Brisbane, and just minutes from Peak Crossing State School, local shops, and more.

