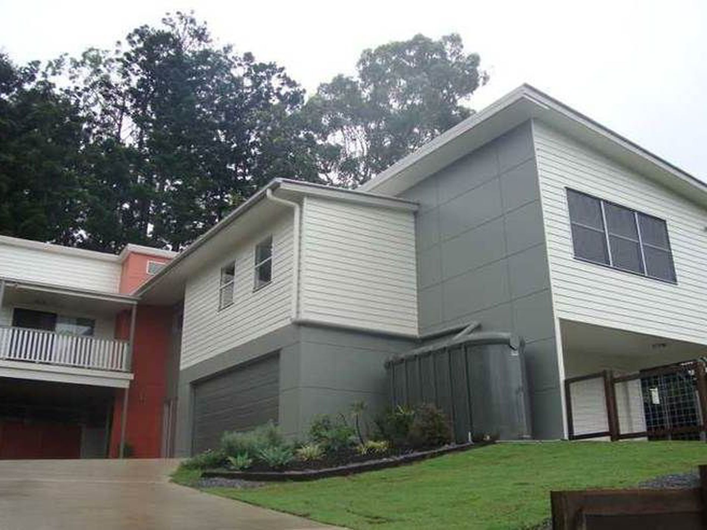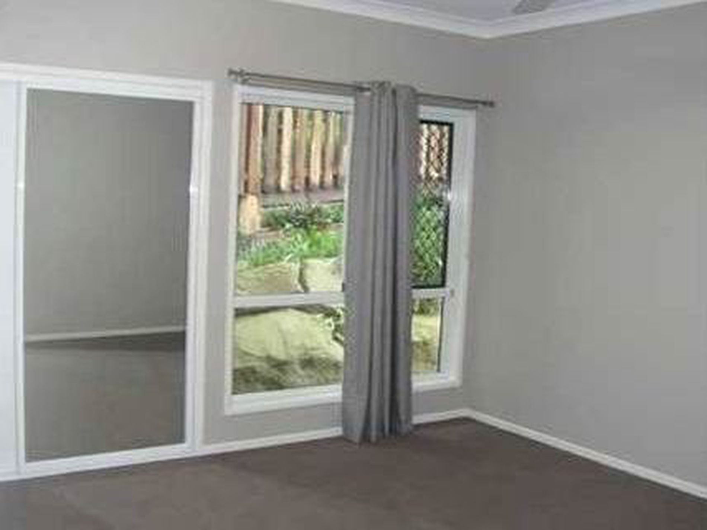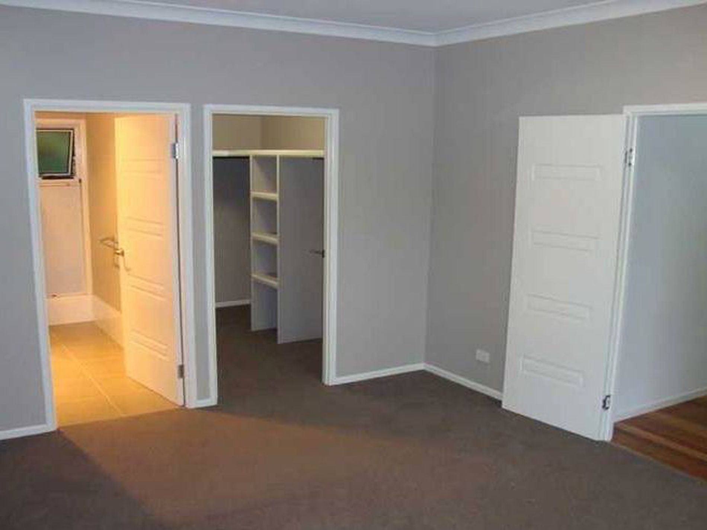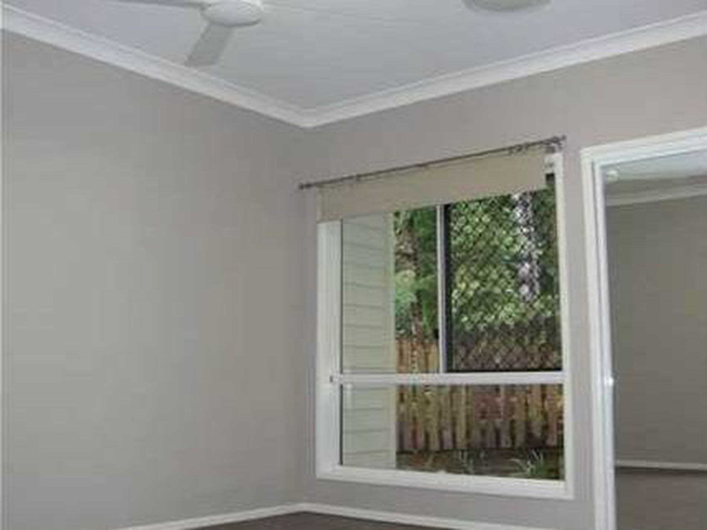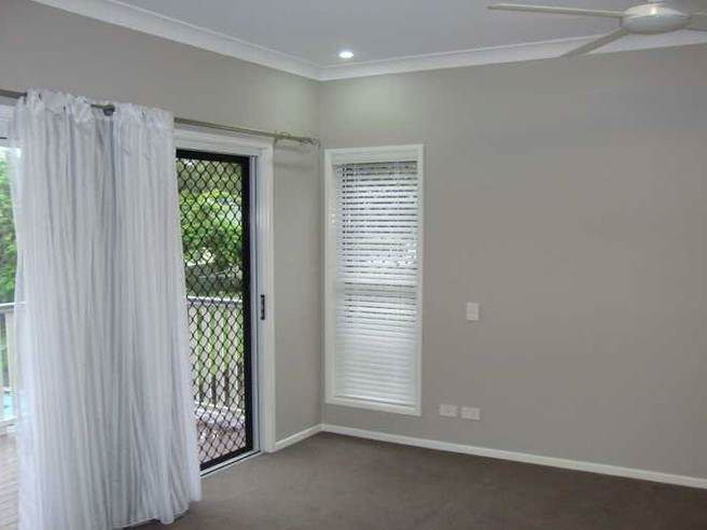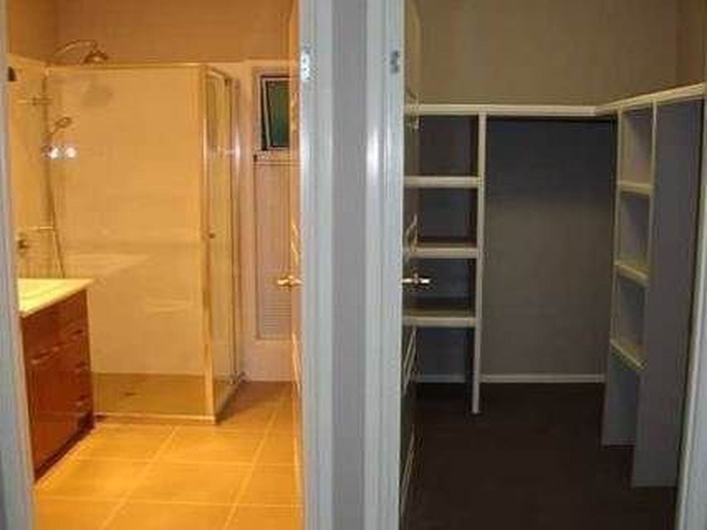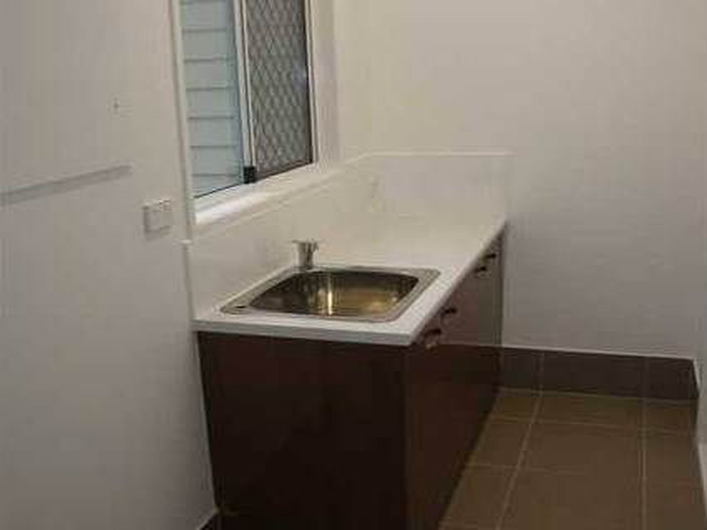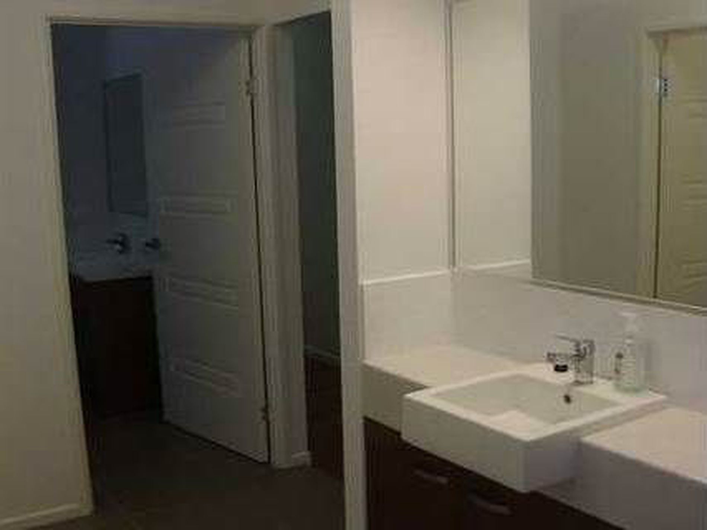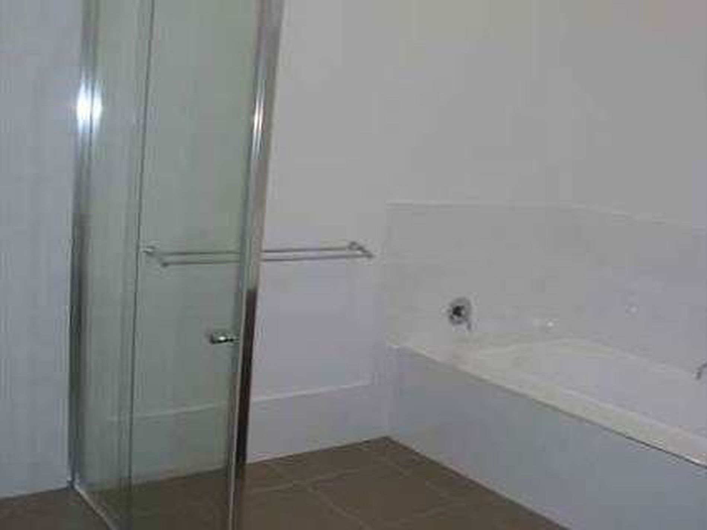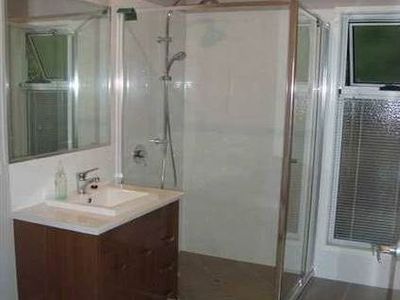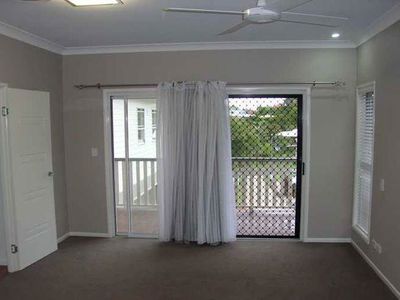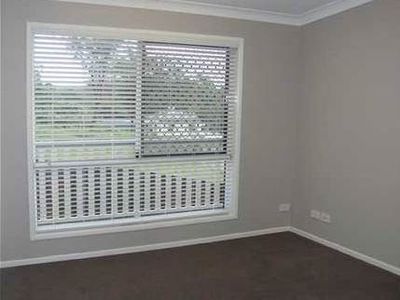*** APPLICATION APPROVED ***
The entrance draws you into the home and invites you on a journey up the beautifully polished staircase to the main section of the house. This home flows effortlessly through bedrooms, living areas and outdoor areas. The main living area consists of high raked ceilings which lets the natural light open up the room, combined lounge and dining with polished wooden floors. The inside opens out onto the wooden deck great for entertaining or just to sit back on a lazy afternoon to collect the breeze. The living area is set high amongst the trees and gives you plenty of sites to see. Ducted air conditioning throughout the home. The kitchen is the centre piece of the living area and has lots to offer- Cesar stone bench top, large pantry, utilities cupboard, induction heat stove top, self cleaning oven and not to mention the quality finishes. The master suite is privately located at the rear of the home, with your very own balcony which captures the views. It also incudes your own Ensuite and walk in robe. The three other bedrooms are generous in size and have built in robes. Down stairs is a 5th Bedroom or rumpus room. The main bathroom is very spacious; it includes a large shower and bath. Both bathrooms include a shower head and a hand held shower head. Separate toilet and basin area. Very functional laundry area with linen and cupboard space. Double lock up garage with access to the paved court yard perfect for an extra outdoor living area or ideal to store a trailer. 1500L water tank plumbed into the house and another water tank to be used to water the garden. Room to store garden tools in storage boxes. Hard floor storage in the roof of the house. There is loads of land for the children to play on. This great family home is located in a quiet street with in walking distance to Ipswich private and Public schools, Shopping centre and public transport.
Features
- Air Conditioning
- Floorboards

